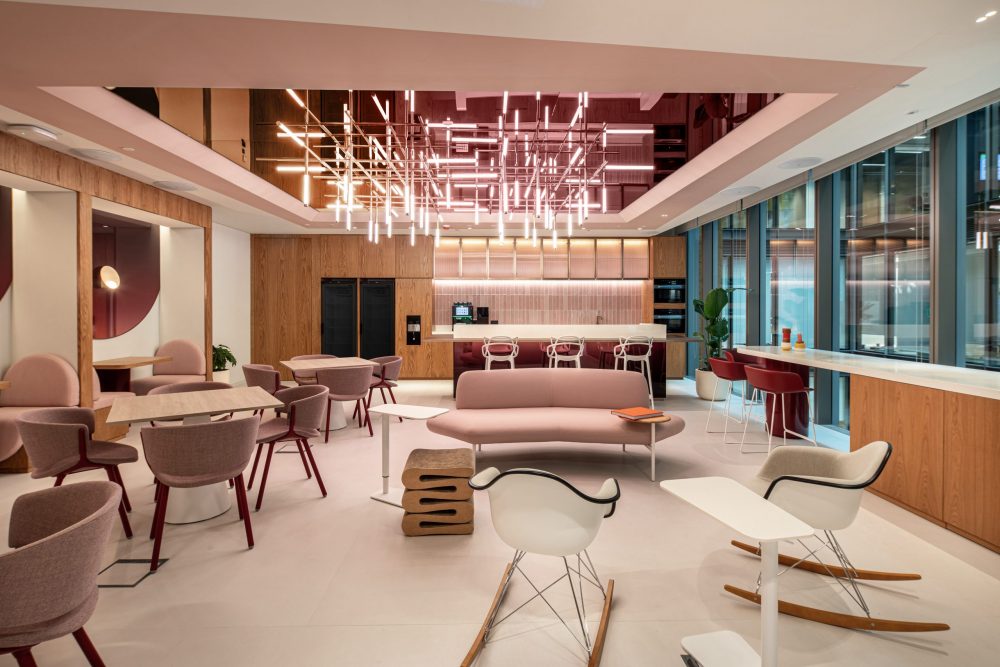Discover how Roar’s design for a global consulting firm’s Dubai HQ blends local culture, nature, and innovation into a workplace that redefines the future of work.
Project Overview:
- Design Firm: Roar
- Client: Confidential Management Consulting Firm
- Completion Date: 2024
- Location: Dubai, UAE
- Size: 2,320 sq ft
- Avg Population: 150 PAX
The Dubai headquarters of a leading Global Management Consulting Firm, designed by Roar, is a groundbreaking workplace that integrates UAE’s natural landscapes and cultural heritage into a modern, innovative office. The 2,320-square-metre space is divided into themed zones inspired by mangroves, coral reefs, dunes, and wadis, each fostering intuitive navigation and engagement.
Designed to enhance well-being, collaboration, and cultural identity, the office features a tree-centered Oasis collaboration table, an acoustically refined open-plan workspace, and a vibrant café with gradient mirrors. The floating staircase in the Wadi Zone adds a striking sculptural element, while a Majlis room and wellness areas create spaces for relaxation and hospitality. From custom furniture to locally inspired art installations, the office is a bold reinterpretation of Dubai’s connection to culture and the future of work.

Project Planning
The C-suite was deeply involved, with a clear vision: an office that feels like Dubai, not just another global outpost. To bring this to life, Roar led extensive employee engagement sessions, using their insights to inform the layout, functionality, and even colour psychology.
Roar also worked with material specialists and artists, ensuring elements like the custom Arabic calligraphy installations and bronze-accented floating staircase were executed with craftsmanship at the forefront.

Project Details
Well-being is embedded in the design. Quiet zones, wellness rooms, and a prayer-friendly Majlis acknowledge different working styles and personal needs.
Natural light was maximised through mirrored stretch ceilings, even in windowless areas. Acoustic baffles designed like ocean waves help soften noise in open-plan sections, while earthy tones in the Dunes zone create a retreat-like atmosphere.
The café serves as a hybrid space for socialising, informal meetings, and solo work. With gradient mirrors and layered textures, it’s designed to shift in mood depending on the time of day.
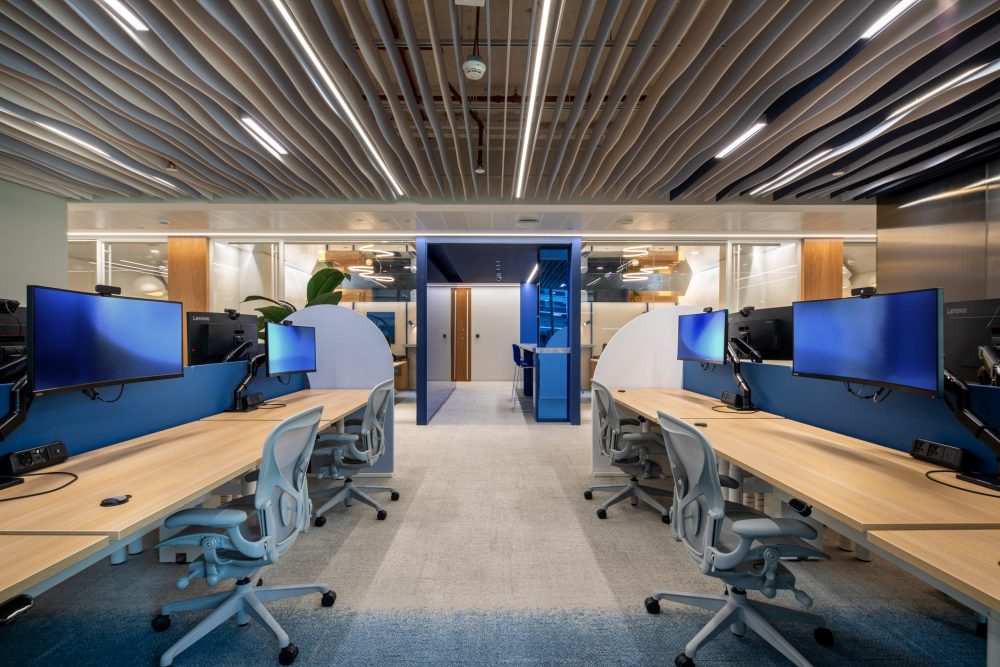
Key Products
Furniture:
Sancal, Herman Miller, Vitra, Tom Dixon, Pedrali, Kartell, Haworth, Muuto, Moroso, Arper
Lighting:
Studio N, Acoulite
Finishes:
Decorative elements: Mirodec Coloured Mirrors, Acouform Acoustic Panels, Glaze Marbles
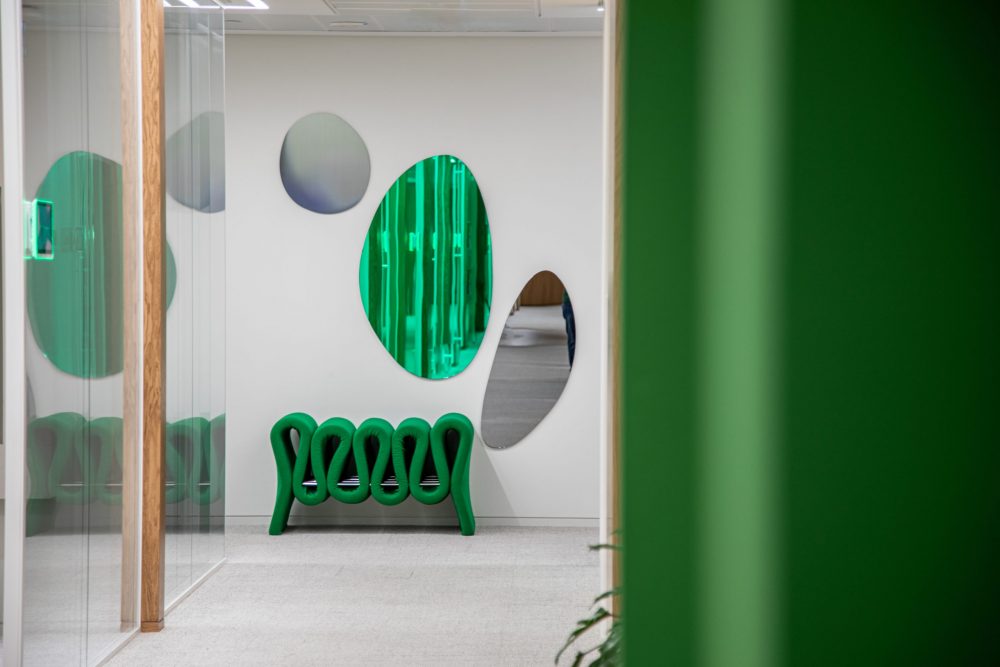
Tech Solutions
The office is optimised for flexible workstyles. Smart desks, private work pods, and soundproofed booths cater to deep focus and hybrid collaboration. LED-integrated installations and mirrored stretch ceilings enhance the visual dynamism of the space.
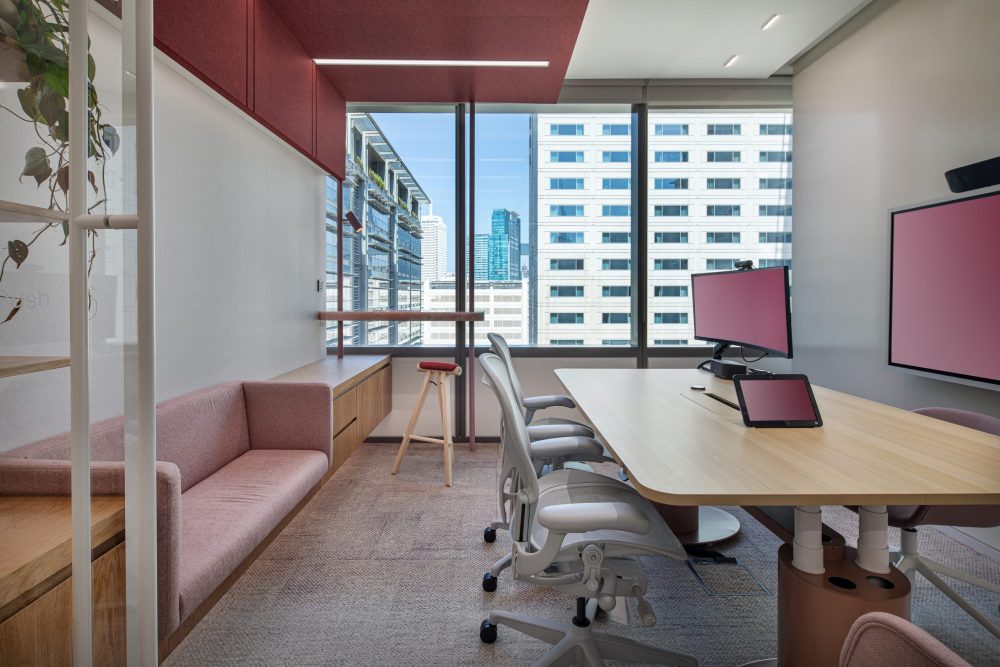
Overall Project Results
Employee feedback has been overwhelmingly positive, praising the office’s sensory and immersive design. The integration of natural landscapes, cultural references, and flexible workspaces has enhanced engagement, collaboration, and well-being.
The project’s biggest success has been its ability to merge functionality with storytelling, offering an office that reflects both Dubai’s identity and the firm’s forward-thinking approach.
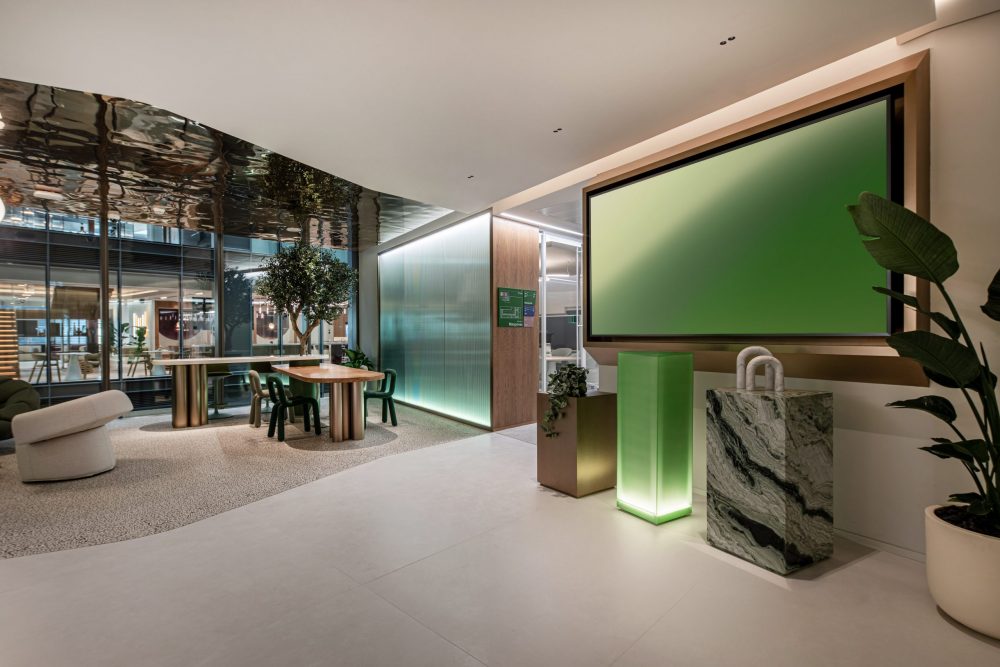
Key Contributors:
Interior Design – ROAR
Contractor – Winter Plus
Acoustic consultant – AME
Lighting consultant – Studio N
Lighting supplier – Acoulite
Furniture Supplier – Jalapeno, Haworth, Steelcase, MillerKnoll
AV/IT consultant – Alpha Data
Art Consultant – Ultraarte
Wayfinding and signage consultant – Studio20037
Design Team
Pallavi Dean – Founder and Creative Director
Irena Andonova – Project Designer
Parihan Rashidi – Senior Interior Designer
Thefseer Abdul Sathar – Design Assistant
Jelyn Arela – Project Coordination Manager
Roselyn Rivero – Project Coordinator
Photography
Yasser Ibrahim


