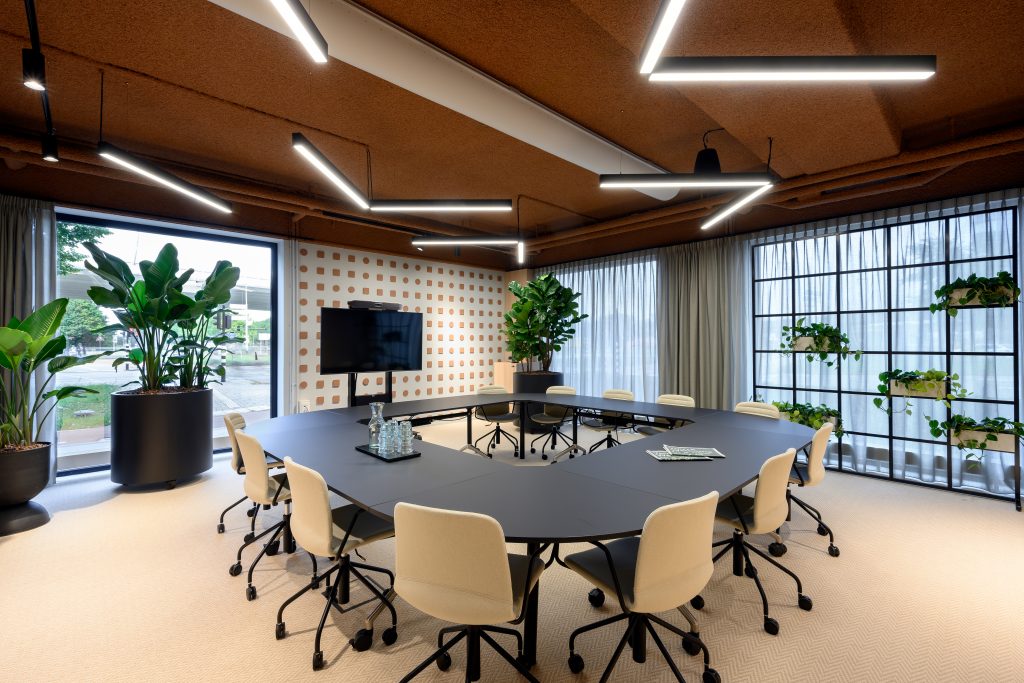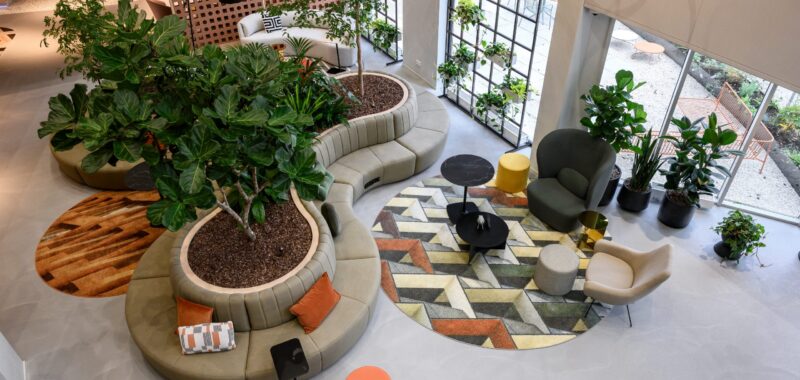hd+vk implements organic shapes and a colorful design to create a hotel lobby atmosphere for HNK.
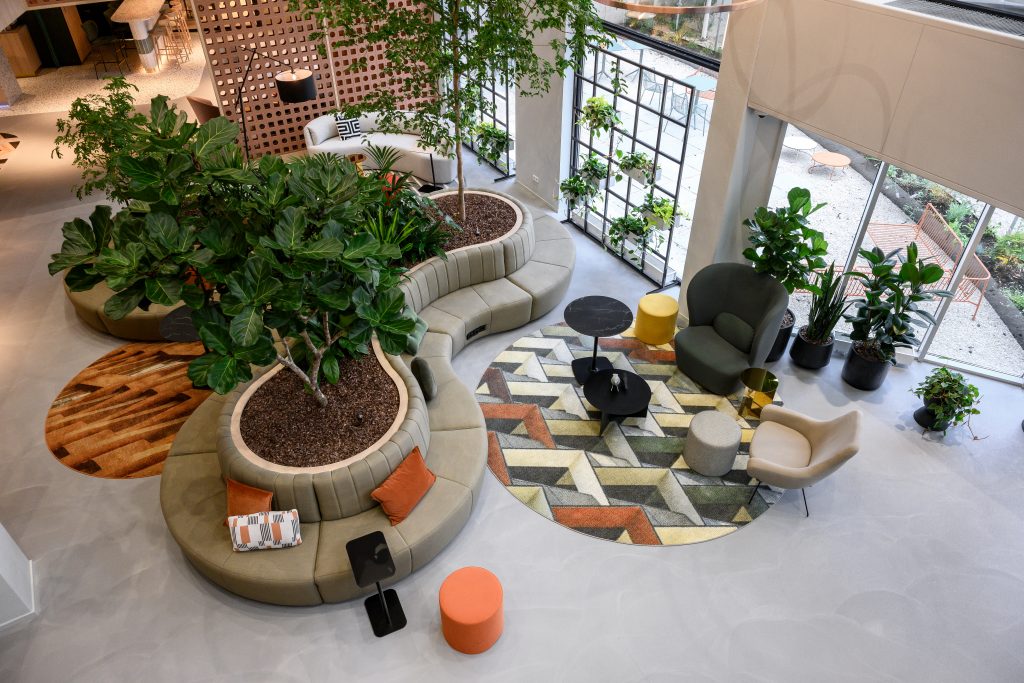
Project Overview:
- Design Firm: hd+vk
- Client: HNK
- Completion Date: 2023
- Location: Amsterdam Sloterdijk, The Netherlands
- Size:1600 m2 (17,222 sq ft)
HNK Amsterdam Sloterdijk has recently opened. This is the first location in a series of renovated offices which fully reflects the new vision of the flexible office concept. As part of office investor NSI, HNK has joined forces with hospitality design studio HD+VK to create a user-centered next generation workplace.
In this renovated HNK location everything revolves around sustainability, well-being, convenience and hospitality. This is reflected in the interior. The office feels like a hotel lobby with a striking colorful design, lots of greenery and an intuitive layout, designed to encourage movement and interaction.
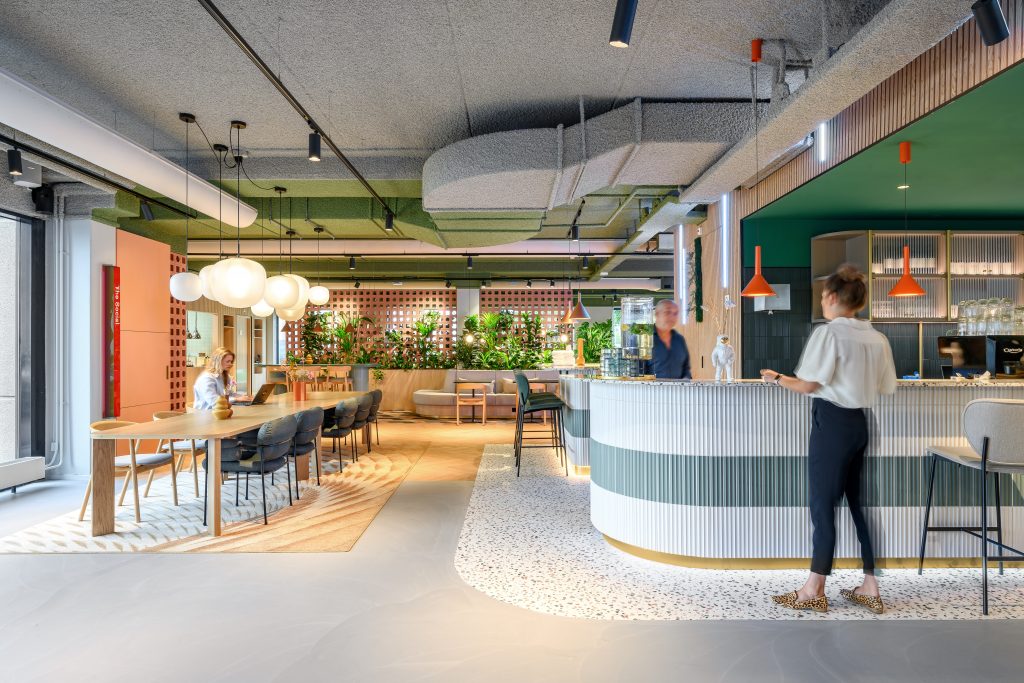
Project Planning
Designed for flexibility and personalization
The user experience lies at the very heart of this next generation office. The spaces are designed in such a way that there is room for different working methods. In addition to flexible meeting rooms and focus workplaces, the office concept also offers facilities such as a podcast studio, wellness facilities and a library for concentrated reading and working. ‘A location that perfectly meets the needs of organizations. It is a place where you feel welcome and can work in the way that suits you. Because we facilitate every form of work and interaction, this is also an ideal flexible shell for organizations,’ says Robert Sparreboom, Head of HNK.
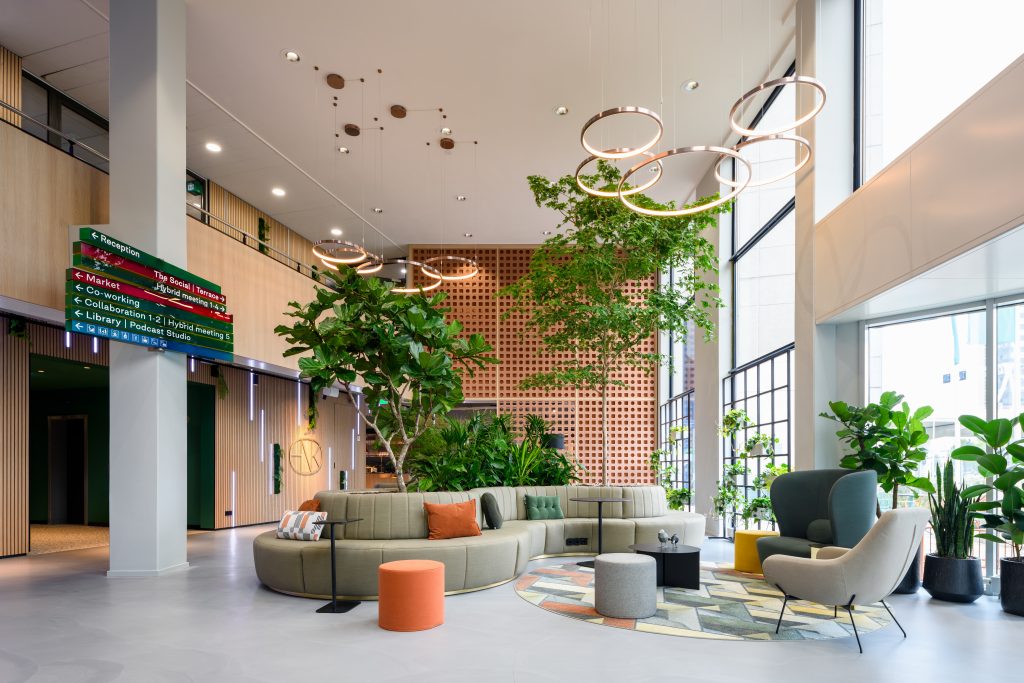
Project Details
Now that hybrid working has become the norm, office design is more important than ever. The hospitality character brings this new HNK location to a high level of comfort. Organic shapes, soft materials and elegant patterns create a welcoming atmosphere. The use of color, a palette of HNK’s characteristic green, terracotta, orange and blue, define the otherwise completely mixed areas on the ground floor.
Helge Docters van Leeuwen, founder at hd+vk: “By contrasting the zones in a soft and colorful way, we offer an intuitive experience. The concept is activity-based, with each zone having its own identity. In this way, each area is a space in itself and is befitting the person using it.”
The developed HNK language – human, warm and activating – is reflected everywhere in the use of colors and materials.
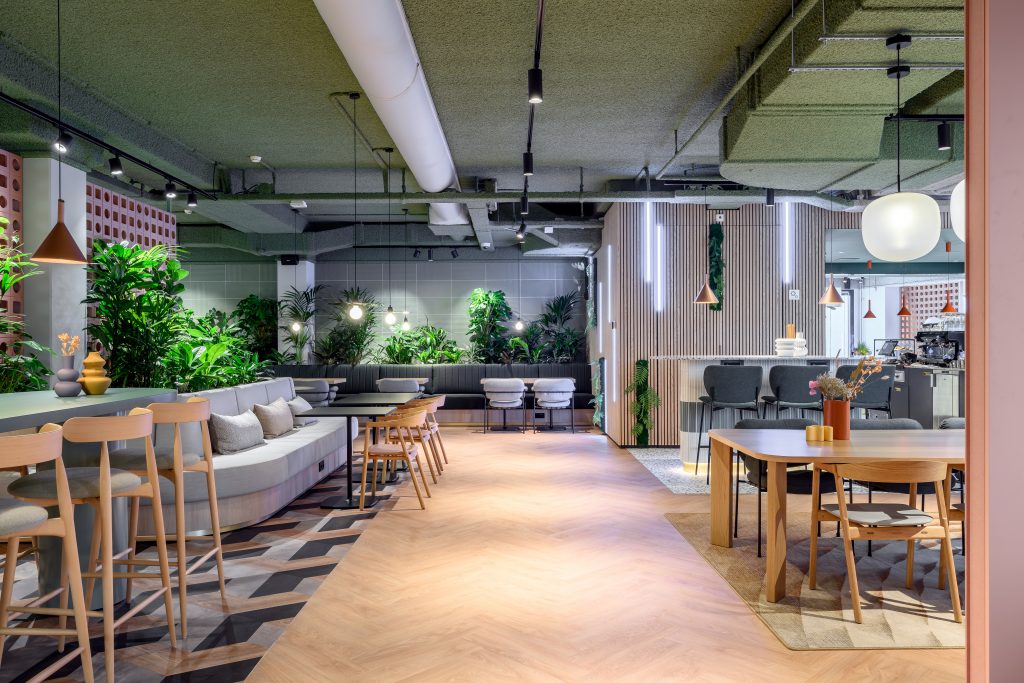
Key Products
Furniture
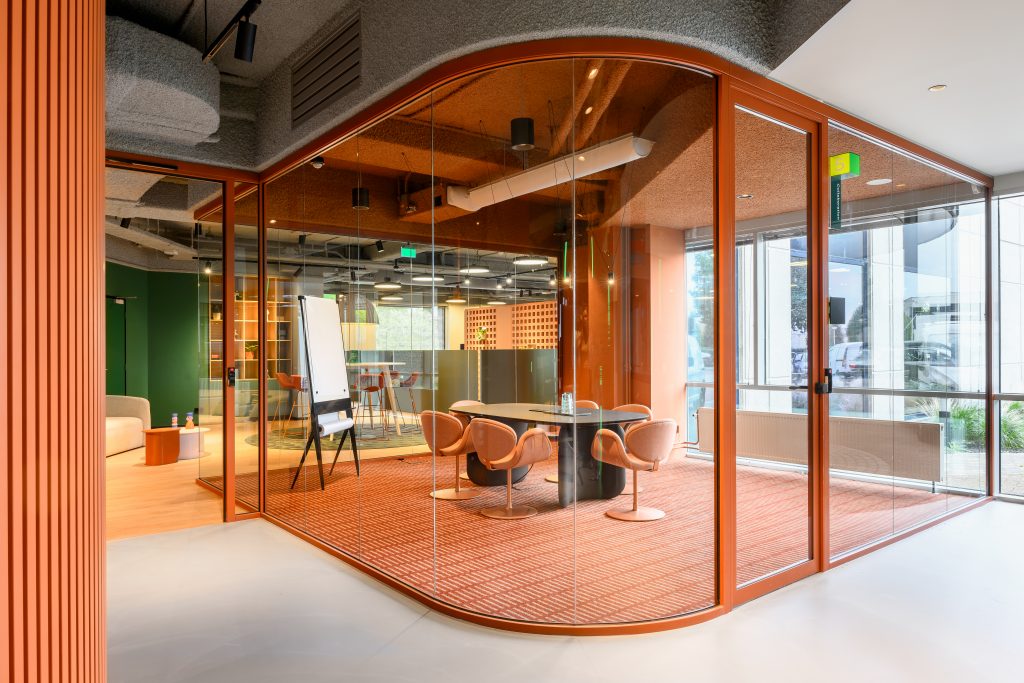
Fabrics
Lighting
Rugs
Acoustic Panels
Whiteboards
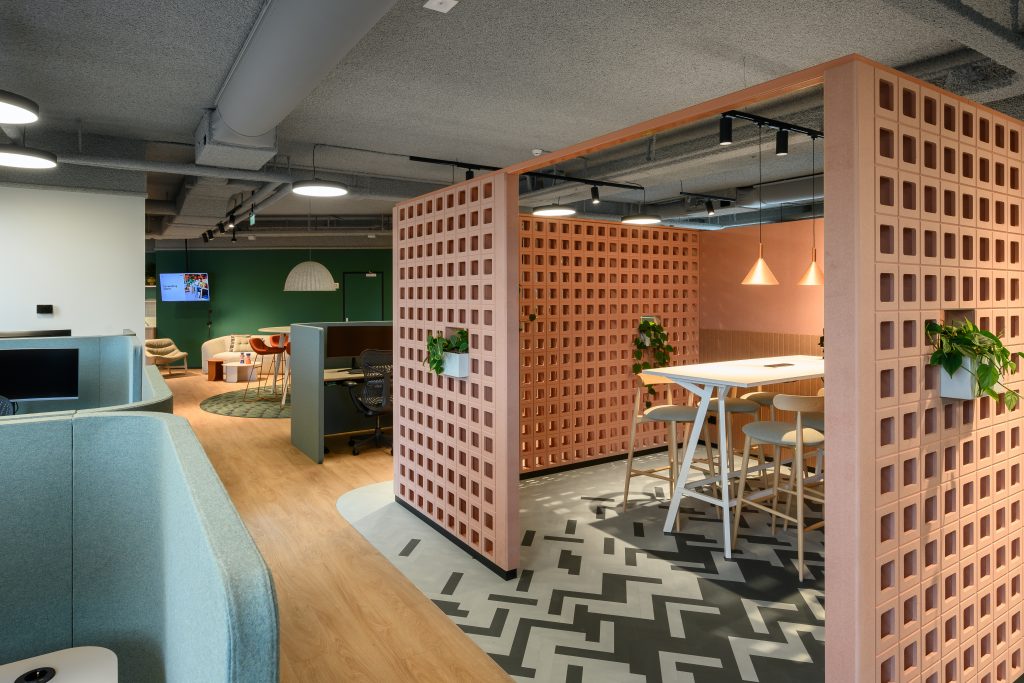
Overall Project Results
In line with the future vision of Amsterdam
The municipality of Amsterdam is working to develop Amsterdam Sloterdijk into a modern Green Station District. A place to live, work and stay. The new HNK Amsterdam Sloterdijk is an addition to the innovative city district that is being created here.
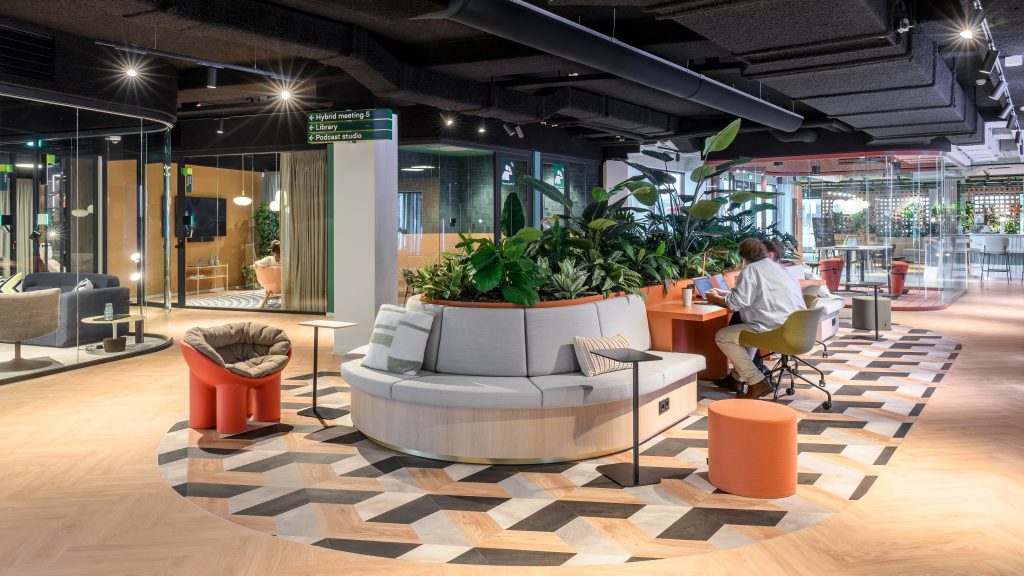
Contributors:
Contractor: MAAQ Building Identity
Wayfinding: Mijksenaar
Technical installations: Schoonderbeek Installatie Groep, Koomen Installatie
Project Management: Bosman & Van Citters
Adviseur: H2O Bouwmanagement
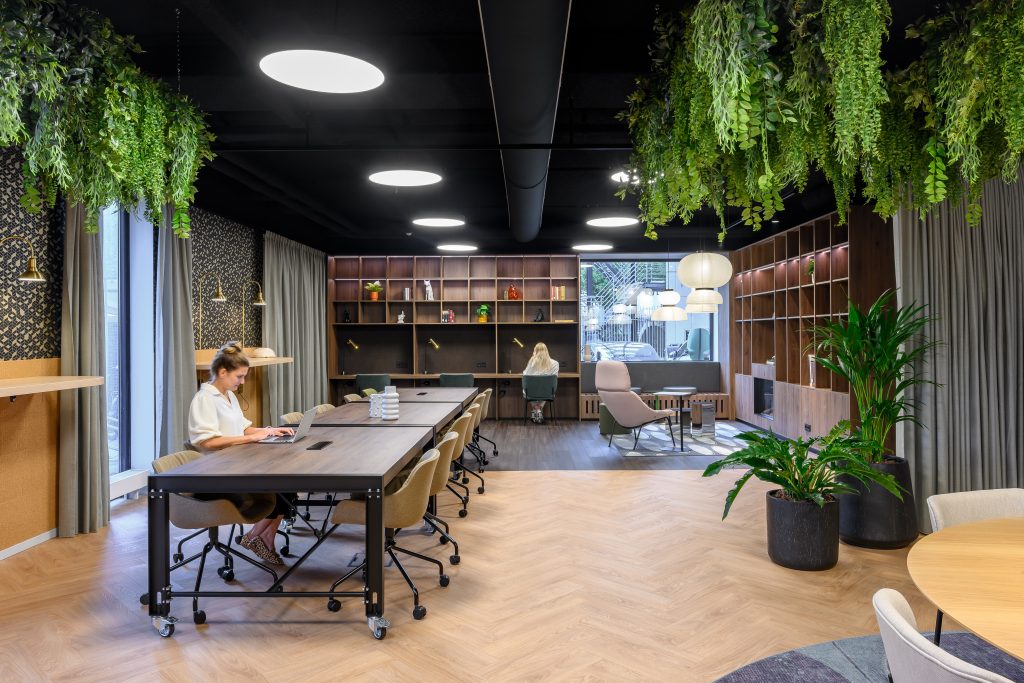
Design Team
Photography
Studio de Nooyer, Chiel de Nooyer
