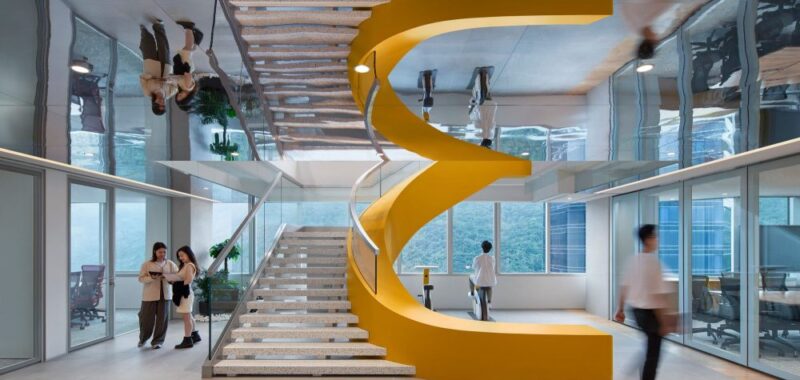2024 Next Work Environment Competition Office Design People’s Choice Finalist, the McHappy Office focuses on people and innovation.
The ‘McHappy Office’ focuses on people and innovation – elevating the user experience to inspire, engage & make everyone feel valued.
Reflecting McDonald’s core values of diversity, passion & community, it’s an inspiring environment crucial for recruitment & operational efficiency.
McDonald’s employed our team to transform its Hong Kong office into a digitally driven, dynamic, people-centric hub that embodies the firm’s visionary ethos.

Project Planning
Designed to elevate staff experience and instill a sense of purpose through bold environmental branding, the ‘McHappy Office’ addresses a clear ambition: redefining the boundaries of the workplace. By establishing a meaningful and innovative destination inspired by McDonald’s retail experience, the new space sets itself apart as a premier choice for top talent.
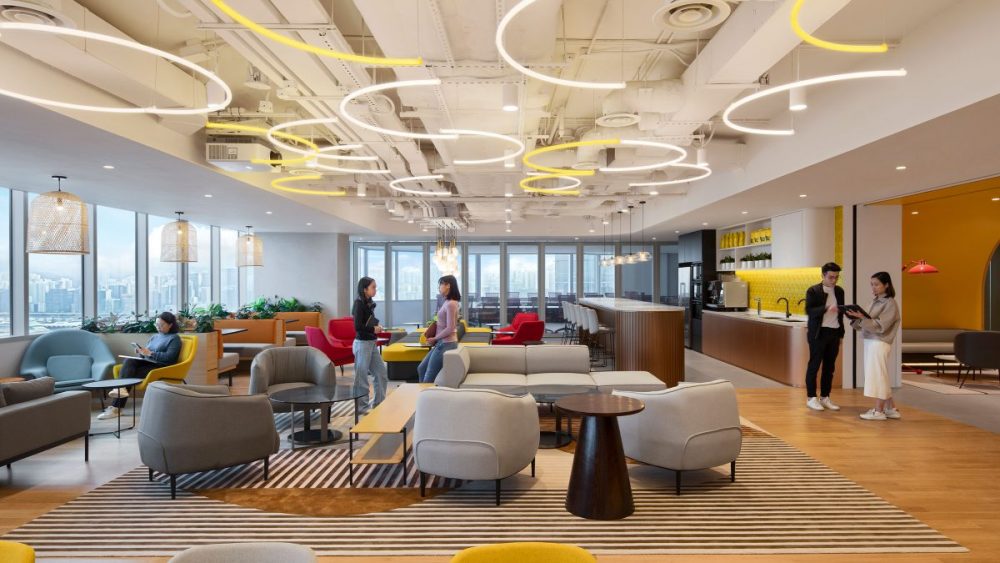
The existing office setup didn’t fully resonate with the company’s forward-looking aspirations and digital-focused ethos. So, M Moser’s prompted an in-situ renovation and adopted a multidisciplinary, integrated design approach. By fusing context and creativity, they delivered a unified, immersive user experience, grounded in McDonald’s values and legacy. Cutting-edge technology elevates the environment and enables efficient operations. LED walls are integrated for seamless connectivity, immersive storytelling and corporate events.
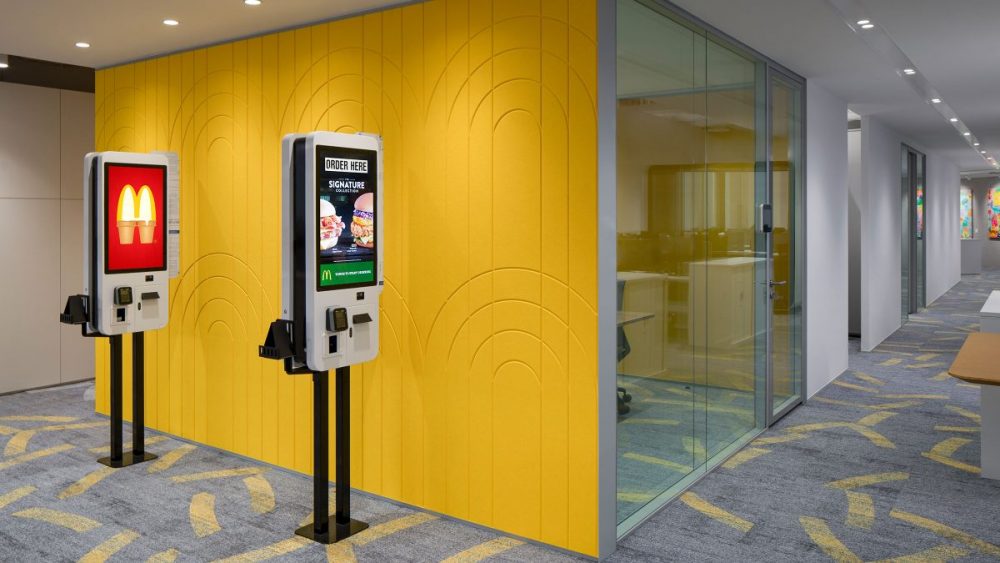
Additionally, a Restaurant Solution Demo Area, called the IT Lab, provides employees with an experimental space to simulate McDonald’s ordering processes. This encourages innovation and the exploration of new concepts, aligning with the goal of providing a great restaurant experience.

The layout was reconfigured into an open plan to enhance functionality and foster interaction. We transformed the existing office into an ample, digitally enabled two-storey space built around brand touchpoints, technology and sustainable solutions.
M Moser used the arch concept as an architectural feature in the staircase creation and a practical solution to spatial challenges. Arched ceilings in the lobby create a sense of openness upon arrival, inviting people to navigate throughout the first level. The signature staircase, mirroring McDonald’s iconic logo, enables vertical connectivity and reinforces engagement.
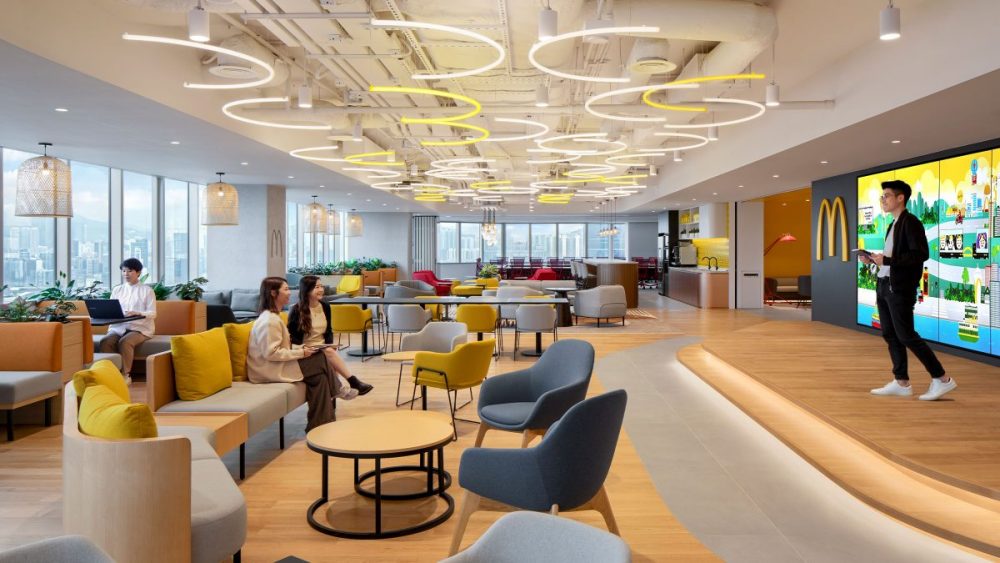
Inspired by McDonald’s iconic golden arches and brand elements, the interiors feature memorable design moments, such as the bespoke staircase, arched ceilings and brand motifs integrated throughout.
Every detail of the new McHappy Office mirrors the company’s ethos and identity. The vibrant communal areas and flexible workspaces support a dynamic work culture, prompting spontaneous interactions and agile workstyles. Convertible spaces support diverse needs and spark creative exchanges, facilitating community. Glass walls in meeting rooms and executive offices promote transparency to cultivate mutual trust.
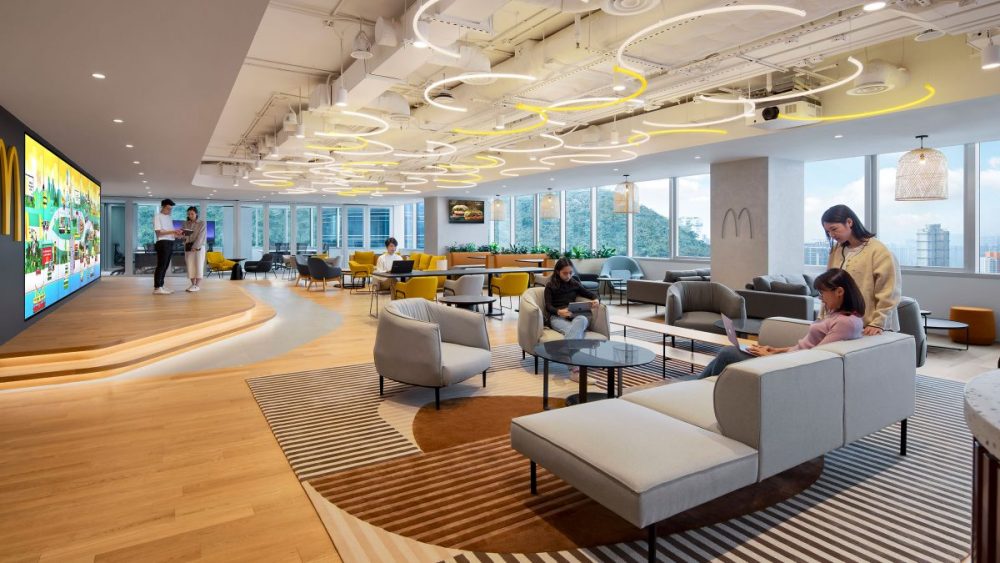
McDonald’s new Hong Kong office displays the power of intentional design. It brings people together in a human-centric environment that supports mental, physical and emotional wellbeing. Features like height-adjustable workstations, low-VOC materials and air-quality control ensure a healthy environment for all. Natural light, indoor greenery and exercise equipment further promote wellness and help people feel cherished and cared for.

Design
M Moser Associates
Photography
Sean Liu

Want to Connect?
Contact M Moser | Follow on Instagram | Connect on Linkedin | Meet the Team
People’s Choice Finalist!
 The 2024 Next Work Environment Competition Office Design category had a record breaking amount of submissions this year!
The 2024 Next Work Environment Competition Office Design category had a record breaking amount of submissions this year!
The McHappy Office was recognized as one of 12 People’s Choice Finalists in the Office Design Category.
WDM turned to the readers to pick out the space where they would most like to work. Follow along to see how each office did!

