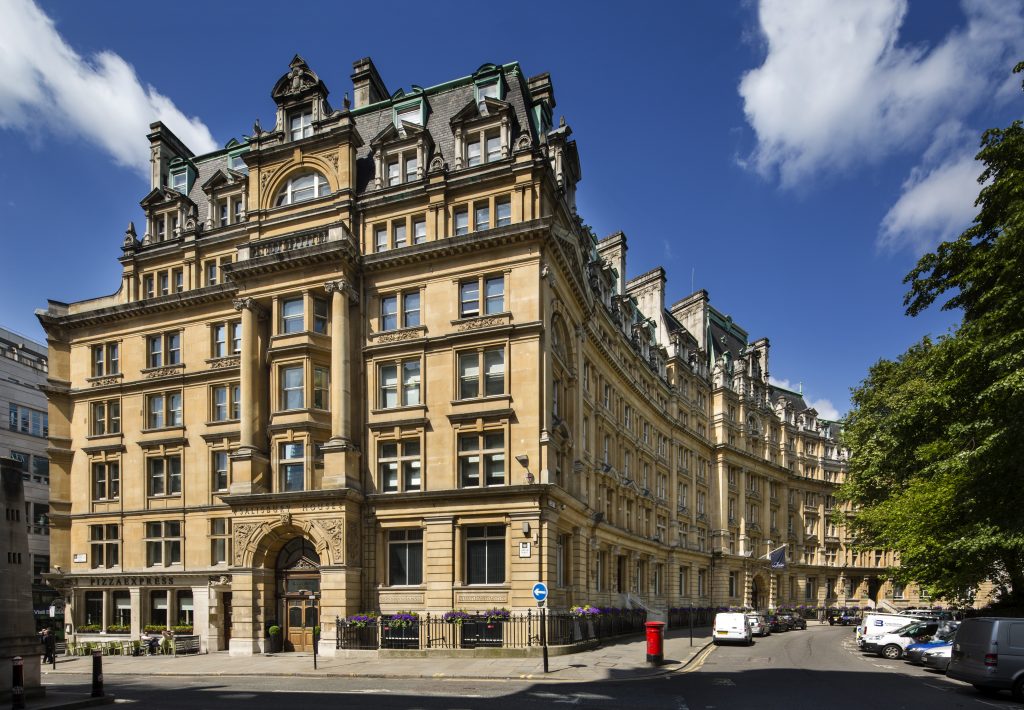Bluebottle Architecture & Design helped client Workspace add to their workspace portfolio in the historic Salisbury House.
Salisbury House has been sensitively redesigned and is one of Workspace’s most sought after London based office spaces.
Salisbury House is home to over 200 businesses, including finance firms, PR agencies, startups, fintech, and more. The elegantly refurbished reception features a buzzing communal area on the ground floor, with unique artwork, colourful interiors and an impressive entrance for customers welcoming external guests. Five brand new meeting rooms are available for customers and the public to hire by the hour, and the adjacent new event space for conferences and large meetings boasts room for 140 attendees, the latest AV equipment, optional on-site catering and beautifully finished interiors. It offers tenants flexibility to customise studio spaces to suit their everyday needs, which sit alongside large shared areas which foster a vibrant, community feel.
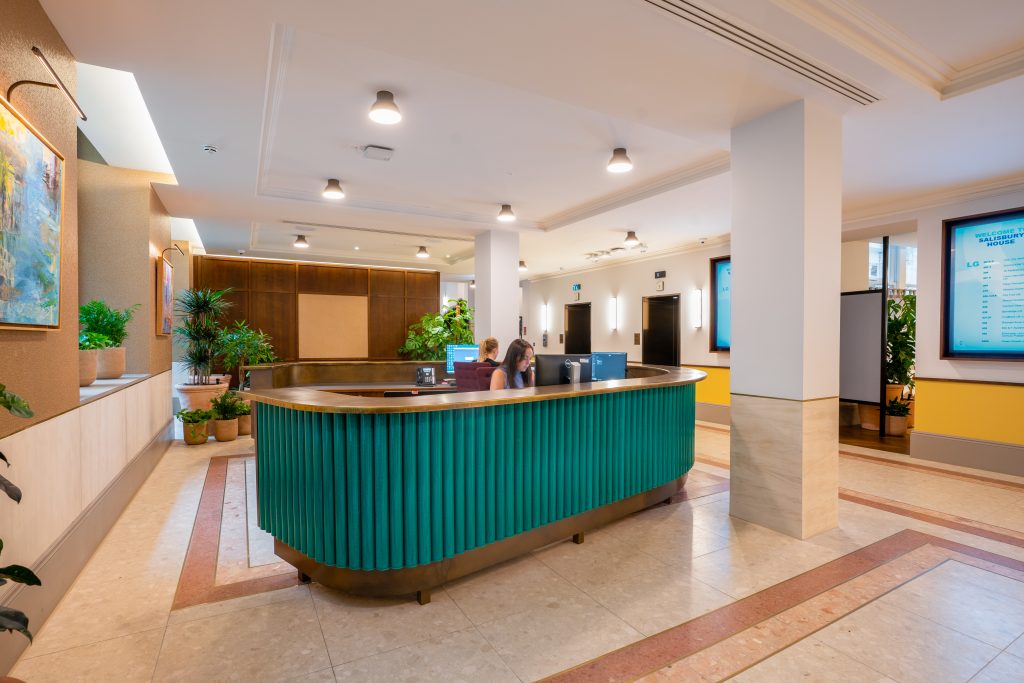
Workspaces’ adaptive reuse of the 1901 built, grade 2 listed building maintains original French and English-baroque inspired features offering reference to its past use as a vault for international jewelry shipping.
In collaboration with Bluebottle Architecture and Design Agency, the redesign incorporates a lively interior aesthetic including wood panelling, white washed walls and industrial pendant lighting, which spans across eight floors. The period building is now also home to a communal roof terrace that offers skyline city views as well as a new event space, optimised for networking socials, conferences and offsite meetings, which is the first of its kind in this area of London.
Front and centre, the redesign offers tenants a comfortable and adaptable home for their growing businesses, however beyond the surface, the design facilitates sustainable practices in every aspect of business as a priority throughout.

Charlotta Faulkner, Design Director at Bluebottle Architecture & Design, shares further insight: “Bluebottle worked to implement a contextually responsive design through the current wings at Salisbury House, celebrating the grandeur and history of the building while inserting a freshness and vibrancy sought after by our clients’ customers.”
“We reworked the interior architecture heavily within the framework of the building to allow for more suitable layouts, providing dedicated breakouts, tea-points, phone booths and toilets to support the units of each wing.”
By retaining the original features of the building and their patina, such as the glazed wall tiles, terrazzo & timber floors, sash windows and interior mouldings, we want to celebrate the character of the original design and work to complement this through our interior scheme and colour palette.
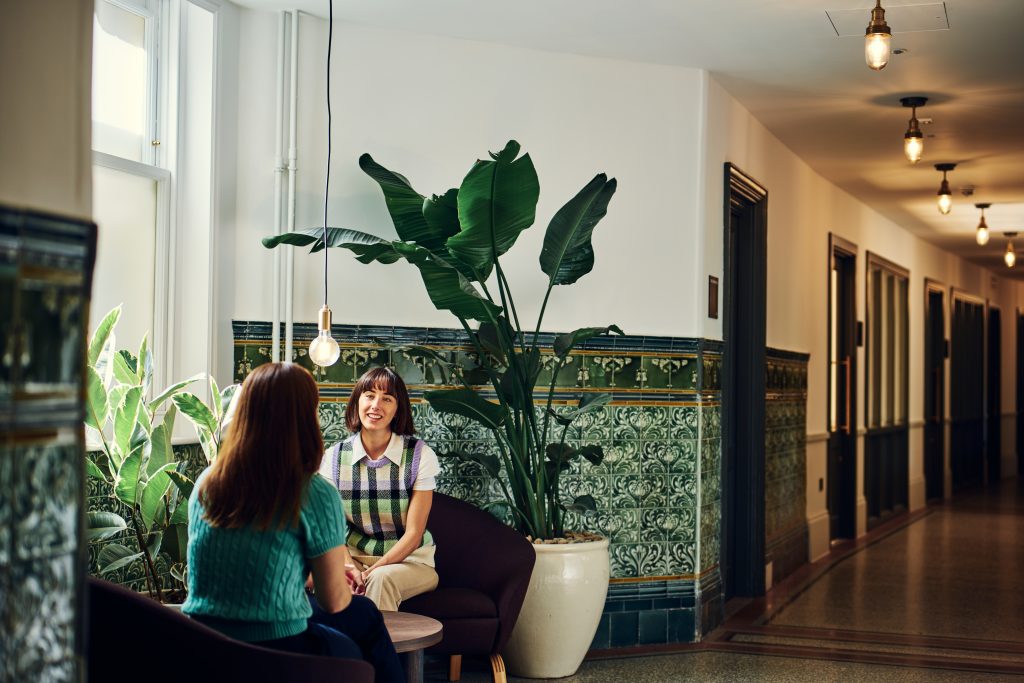
Project Planning
A range of teams within Workspace helped make this project come to life from the insights of the building team in maximising the space, to the Business Development team working on the demand and use requirements, and the executive level overseeing and approving the plans and recognising the fantastic addition it would make to the Workspace portfolio.
The building team was involved in all the planning applications as the building is listed and they managed the ongoing delivery of the project. Bluebottle’s asset management and business development teams worked on the re-purposing of low demand space and worked closely with the design team to ensure the overall design complemented the heritage of the building. They are particularly proud of the cross-team work that’s gone into this project.
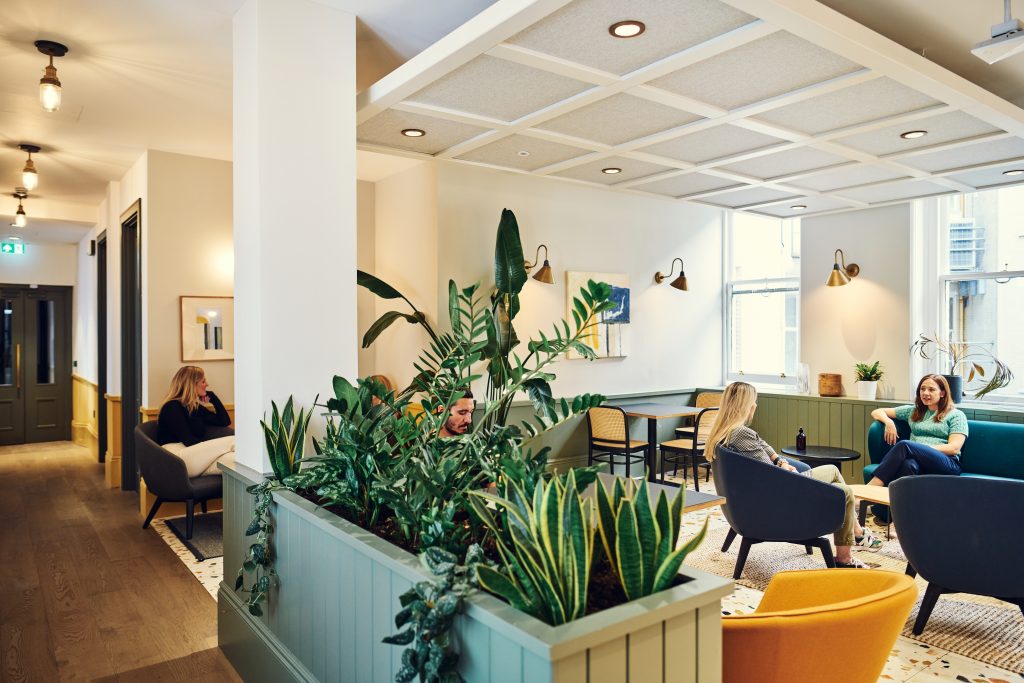
Making sure that everything from the materials used to the interior design, colour schemes, artwork and decor integrated seamlessly with both the grandness of the building and its use by over 200 businesses to welcome their own customers and external visitors was an important goal for the team.
The entrance and reception areas each received statement pieces of art, light fixtures and standout materials including a beautiful green tile for the main desk. They also wanted to integrate the period details as much as possible and have ensured that where it was possible, they saved floor and wall tiles and fireplaces that were contemporary with the original turn of the 20th century building. The team also discovered five previously covered original fireplaces and replaced old skylights with new ones to bring daylight into dark space.
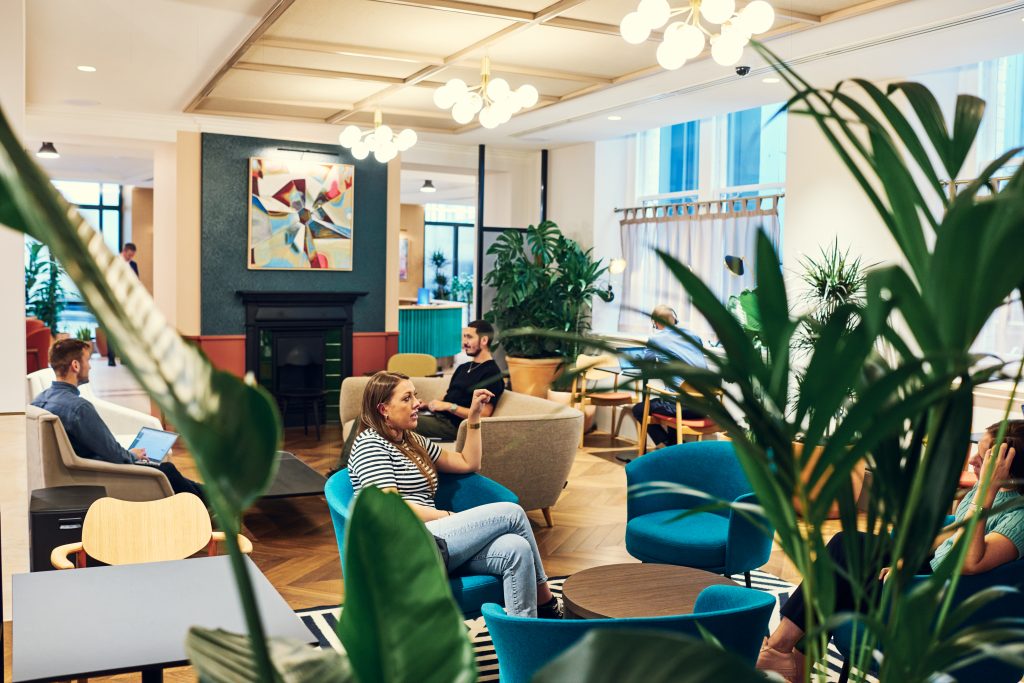
Project Details
The redesign has maintained original French and English-baroque inspired features, within the redesign, referencing the unique and vibrant history of the grade 2 listed building.
Another very unique feature of Salisbury House is its new events space which is the first of its kind in this area of London.

Design
Charlotta Faulkner, Design Director at Bluebottle Architecture & Design
Photography
Workspace
