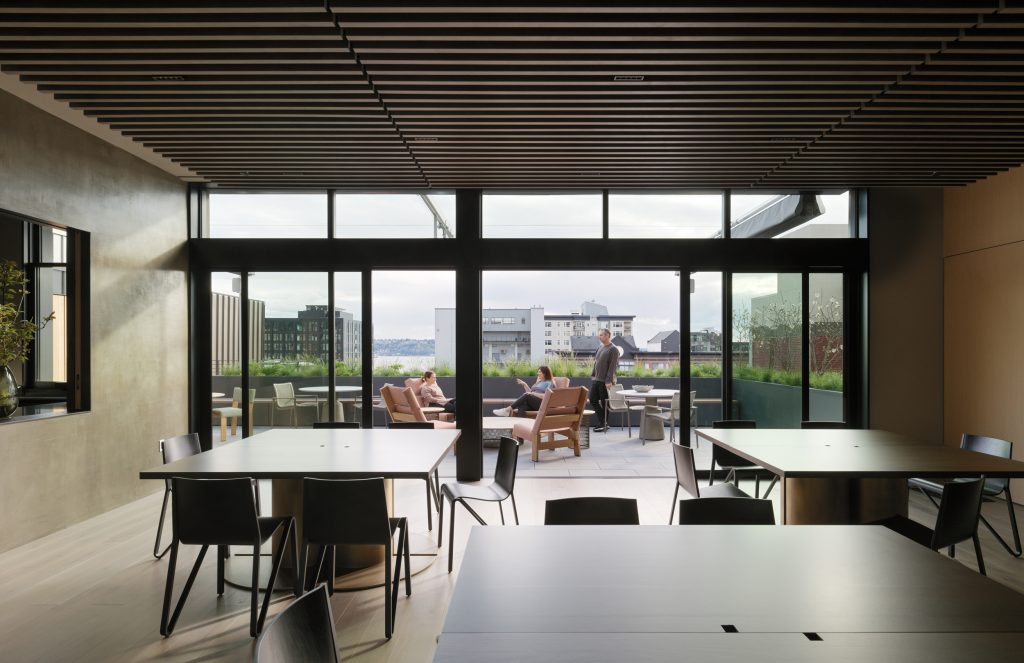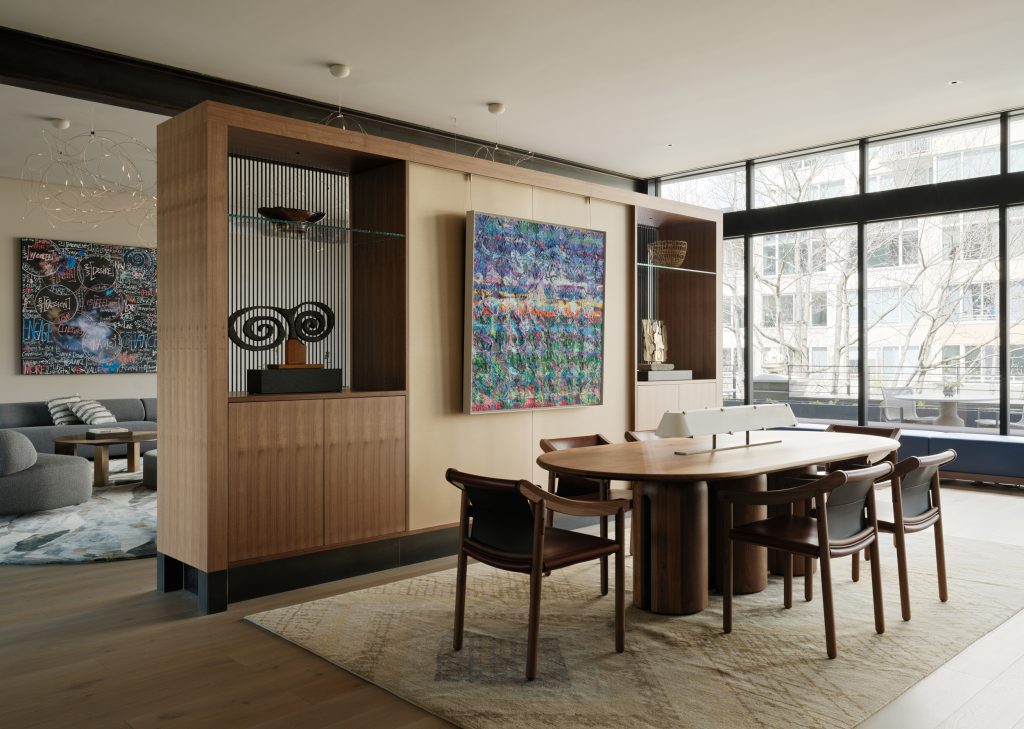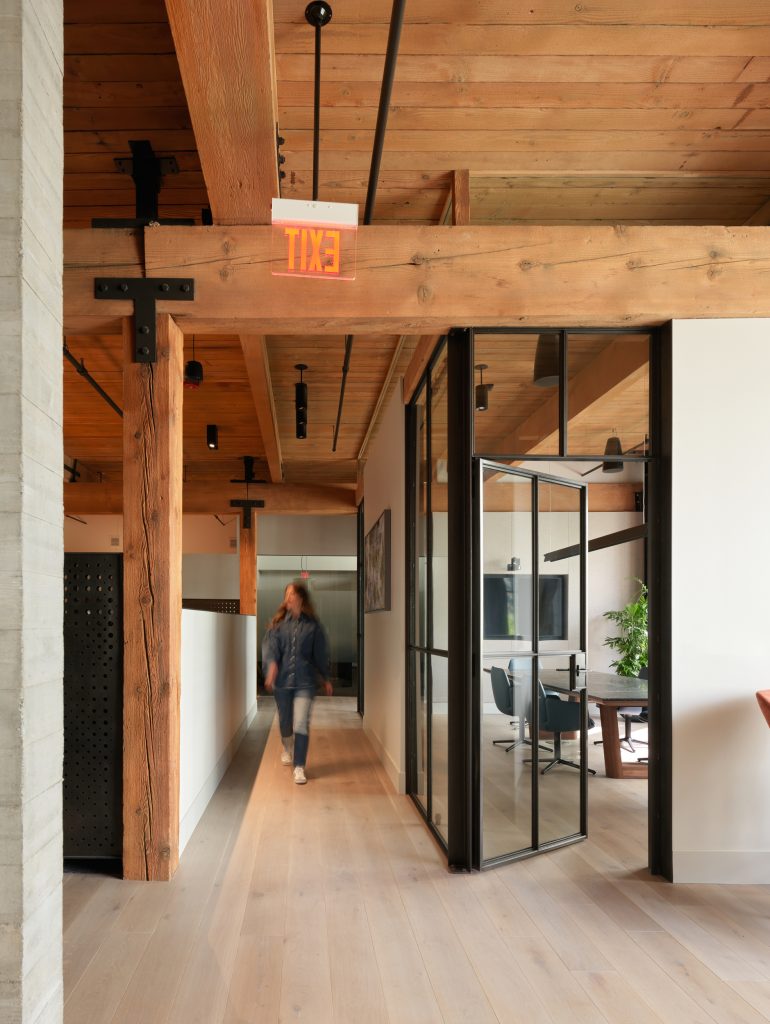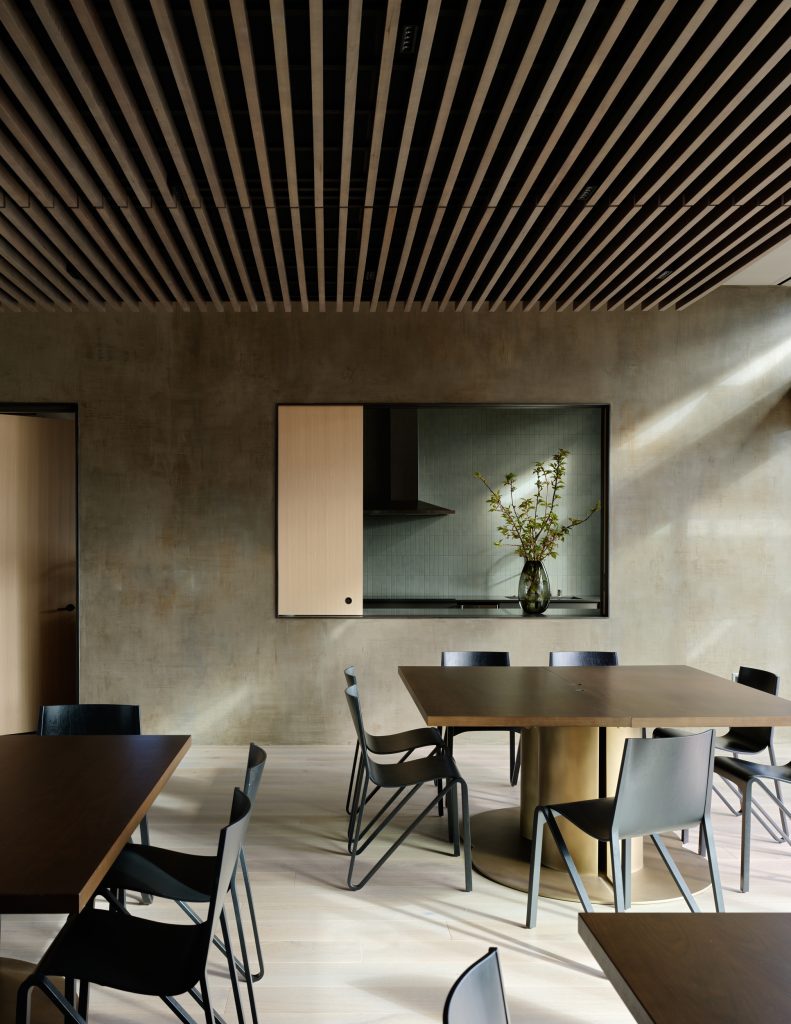Graham Baba Architects revitalizes a 1920s building for Vitus in including retail, office space and a penthouse with a waterfront view in Seattle, Washington.
Project Overview:
- Design Firm: Graham Baba Architects
- Client: Vitus
- Completion Date: 2023
- Location: Seattle, Washington, USA
- Size: 9,528 sq ft office buildout (21,630 warm shell building
An adaptive re-use project located in Seattle’s Belltown neighborhood, this existing three-story heavy timber and masonry 1920s building was revitalized to house new retail tenants at the first floor and the upper floors custom built out to house the building owner’s business office, with the addition of a new 3,943-square-foot penthouse and new roof decks at both front and back.
The design approach focused on exposing the honesty of the wood and concrete structural materials and infusing art-gallery-like moments to showcase pieces of the owner’s art collection. Design restraint was of utmost importance to emphasize the existing character of the historic building and provide clarity in the interior environment.

One existing egress stair was fully demolished to make room for a new elevator and main feature stair. The feature stair was a main design driver, comprised of a board-formed concrete shell and custom steel stair within. A custom light fixture by Resolute Lighting hangs in the center of the stairwell–a jewel-like feature that accompanies building occupants from the entry level three flights up to the penthouse. Natural light from a skylight above filters through the stairwell during the day and motion-sensor-activated light canopies illuminate movement along each stair run at night.

Unique design attention was paid to the penthouse level so that it could function not only as a meeting and conference area for the office tenant, but also as a showcase entertainment space for civic functions, philanthropic events, parties and hosting out-of-town guests. Set back and screened by mature street trees, in the summer months the penthouse is barely visible from the main entrance on 2nd Avenue. A strong connection from the west roof deck through the interior penthouse space to the east roof deck–which provides sweeping views of Puget Sound and the Olympic Mountains beyond–extends the usable space for entertaining. Large operable facades and sliding doors maximum the flow of circulation between interior and exterior.

Project Planning
The Client/CEO was intimately involved in the design of the space as the space was to function as the office for his business but the penthouse was also to double as an entertainment venue and personal space when not in use for work/staff. A representative of the employees was also involved in all aspects of the design providing input and bringing feedback from the employees’ perspective.

Multiple decks on the penthouse level provide a variety of outdoor space and capture views of the Sound and the City. Landscaping and shading devices are used to provide a variety of spaces to be used both for work and leisure activities. A strong connection was retained from the west roof deck, through the Penthouse, to the east roof deck. Large operable facades and sliding doors were set in place to maximum space usage and flow of circulation.

The client owns a substantial art collection and hopes to continue to add to it. The project was designed to showcase art and feel like a gallery. Special care was given to the lighting, both artificial and daylight in the space to showcase and protect the artwork.

Project Details
Encouraging physical activity and connection to the outdoors were important to the client. The main feature stair was designed with honest materials and introduced daylight and sky views into the center of the building encouraging regular use. A custom steel and wood stair wraps an interior space of board-formed concrete with a skylight above.

A custom chandelier light fixture by Resolute occupies the center of the stair and spans forty-five feet from the ground floor to the Penthouse. The light fixture was custom built to fit the stair and needed to be coordinated with many trades including, electrical, structural, stair fabricator and lighting designer to ensure that it provided the desired light levels, met code requirements, and was properly supported but also met the aesthetic and design goals for the space.

The rear of the building abuts an alley and the walls are large blank canvases which would typically invite graffiti. This was taken as an opportunity to design a mural that showcased the brand in a unique way and also served as a deterrent to graffiti.

Products
Exterior Products:
- Exterior cladding – AEP Span/Design Span HP
- Roofing – AEP Span/Design Span HP & Soprema Sopralene SBS roofing
- Windows – Marvin Ultimate & Kawneer 451UT
- Glazing – Cardinal 366 (L3/4), Cardinal Lo E 272 Clear (L1), Crystalit, Fleetwood Series 3800
- Exterior Doors – Fleetwood Series 3070 Sliding Doors, Marvin Ultimate Swing Doors
- Interior Doors – Lynden Wood Doors, Vetrotech Fire Rated Glazed Doors, Custom White Oak Stained Doors, Custom Steel Glazed Doors
- Exterior Lighting – Hubbardton Forge, Double Axis

Interior Finishes:
- Paints and stains – Benjamin Moore
- Solid surfacing – Caesarstone, Pental
- Hardwood flooring – Resawn Timber Co., Tongue & Groove, White Oak
- Carpet Tile – Ege Rawline Scala
- Floor Tile – Drytile, Valley Series
- Wall Tile – AdexUSA Riviera; Design and Direct Source, Umi Naya
- Resilient flooring – Forbo Marmoleum, Tarkett Rubber Flooring
- Interior Pendants – Modern Forms, Yolo; Insight Lighting, Adobe; Marset, Mercer 44; Moooi, Flock of Light 11/21

Special Interior Finishes Unique to this Project:
- Board-Formed Concrete
- Custom Blackened Steel and White Oak Feature Stair
- Wood Feature Wall with Reused Fir Cardecking from Site with Custom Stain
- Custom Blackened Steel Trim Throughout
- Custom White Oak, Blackened Steel Casework; Blackened Steel Divider Panels w/ Waterjet-cut Custom Perf Pattern; Custom Blackened Steel Glazing System at Conf Room
- Custom Walnut, Blackened Steel And 3form Casework

Furnishings:
- Watson – workstations/desks
- Stillfried (E15)
- Cumberland
- Ingmar Relling (vintage chairs)
- Design Within Reach
- Stark Rugs
- Bernhardt – Four tables in open workstation area
- AllSeating – Task Chairs
- Senator Seating – Small meeting room
- ESI – Monitor Arms
- Haworth – Poppy Chairs – Boardroom chairs
- Interior Environments (Local) – Boardroom table
- Moroso (Patricia Urquiola)
- Tuell & Reynolds
- Luteca (Jorge Arturo Ibarra)
- Cassina (Mario Bellini and Vico Magistretti)
- Mayer Designs
- Landbridge Lighting
- PlyCollection
- Tai Ping and Driscoll for other custom rugs
- Custom furniture by CHID
- amoeba tables, inside/outside bench and meeting room tables
- Custom Feather rug by CHID – fabricated by Jamie Stern

Contributors:

Design Team
- Principal in Charge: Jim Graham
- Project Manager: Caroline Brown
- Project Architect: Shazi Tharian
- Project Architect/Designer: Ryan Drake, Cassie Hillman Picard
- Renderer: Ryan Drake, Ross Eckert
Photography
Kevin Scott


